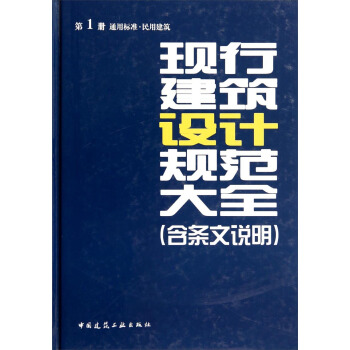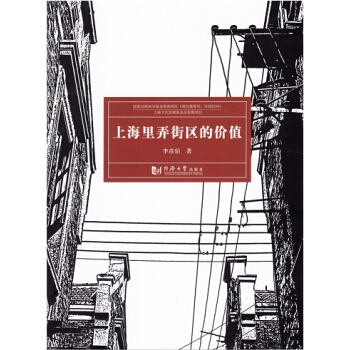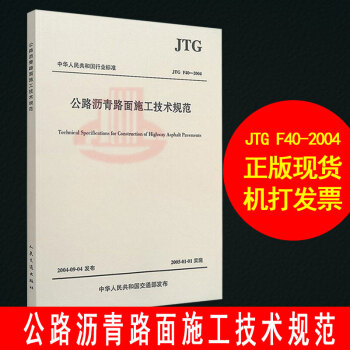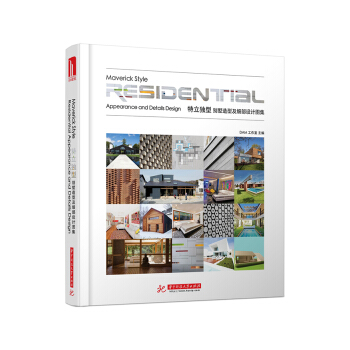

具体描述
編輯推薦
適讀人群 :建築設計師、室內設計師、設計愛好者、大學相關專業師生《特立獨型 彆墅造型及細部設計圖集》臻萃全球彆墅之經典設計,重點解析彆墅立麵材質、色彩、綫條與工藝地運用,探討彆墅造型設計之精妙,並融各種風格彆墅於一體,在風格之中突顯立麵與造型設計的微妙之處。同時,《特立獨型 彆墅造型及細部設計圖集》也對精妙的室內設計與景觀設計進行瞭展示,充實瞭圖書內容,具有較高的參考性和藉鑒性。
內容簡介
彆墅設計者大多偏愛其室內的裝飾與設計,而或多或少的忽略瞭立麵與造型的設計。彆墅的立麵與造型從宏觀上決定瞭彆墅整體的風格,也是室內設計的基調。如今彆墅立麵風格多樣,造型多變,創新中傳承傳統建築精髓,多變中融入地域文化特色。《特立獨型 彆墅造型及立麵設計圖集》收錄全球範圍內特色鮮明的彆墅立麵與造型設計,風格多樣,既有中式彆墅的氤氳古韻;又有美式彆墅細部設計的簡潔、大方;更有歐式彆墅中講究廊柱、雕花、綫條與製作工藝的典雅法風以及注重理性與大氣的沉靜德風。內頁插圖
目錄
House in Alpicat Alpicat 住宅Garden House 花園彆墅
46 North Avenue house 北大街46 號住宅
Robinson House 羅賓遜住宅
Refurbishment of a patio-house in Gracia 格拉西亞庭院住宅改造項目
Kearsarge Residence 基爾薩吉住宅
Westgate Residence 西門住宅
House 780 780 住宅
House 784 784 住宅
Green Greenberg Green House Green Greenberg 綠閣
House like a Museum 典藏物語居
House of Maple Leaves 楓葉彆墅
Casa Paracas 帕拉卡斯住宅
House Playa Las Palmeras 棕櫚岸住宅
House Playa El Golf H4 高爾夫H4 海岸住宅
Casa L L 住宅
Casa Tierra 蒂拉住宅
Villa Di Gioia 珈雅彆墅
Forest House 森林小屋
Mountain House 山中小屋
Sun House 陽光小屋
OLS House OLS 住宅
Van Buchem House 萬蔔奇住宅
Grid House 木格房屋
Trish House 翠茜住宅
Echo House Echo 住宅
Westboro Home 韋斯特伯勒住宅
Contemporary Alpine House 現代阿爾卑斯山住宅
Bronte House 勃朗特住宅
Casa Oruga Oruga 住宅
Winsomere Cres House 剋雷斯蔚寐園住宅
Hill-Maheux Cottage Hill-Maheux 鄉村小彆墅
Hurteau-Miller Cottage 訶道· 米勒鄉間彆墅
MPK House MPK 住宅
Arsenal B47 阿森納B47 住宅
Godden Cres Godden Cres 私人住宅
Summer House 夏日之居
Malpartida House 馬爾帕蒂達彆墅
Casa Del Agua Del Agua 住宅
Casa Encinos II Encinos II 住宅
Casa Rio Hondo RioHondo 住宅
Casa da Playa De Oliveres Oliveres 海濱彆墅
House in the Hill 山地雅居
R?h?j Allé Villa R?h?j Allé 彆墅
Water Patio 水景庭院住宅
Casa Gomez Gomez 住宅
Cumbres Doce Cumbres Doce 住宅
House of Mr. R. R 先生之傢
Maison Escalier Maison Escalier 住宅
Anti Patio Anti Patio 住宅
VIP-House Holiday Home VIP 度假彆墅
Casa SSM SSM 住宅
House in Palabritas Beach Palabritas 海濱彆墅
Casa Poseidon Poseidon 住宅
Suehiro House Suehiro 彆墅
Prime Nature Residence 自然之居
Agui House Agui 彆墅
精彩書摘
The layout fosters the relationship of the house with the public road and with the patio-gardens, avoiding any uncomfortable relations with the nearby neighbours.The project attempts to recover some of the architectural conditions of the area's traditional dwellings. In this regard, all the materials used on the building are local: the bricks and arch bricks
come from the municipality's ceramic industry, while both the structural concrete elements and the rest of the materials that shape the dwelling come from neighbouring Lleida.
The walls are both structure and enclosure, generating shade in the outdoor spaces and shaping the patterns that allow domestic life to take place between them. The interior spaces are organised in these interstices and are articulated around some courtyards that provide them at all times with light and crossed ventilation. In this way it is possible to develop the entire programme on the the first floor, defining the way it adapts to the landscape and to the harsh interior climate of Catalonia.
The construction systems are exhibited in their full reality. The walls are crowned with reinforced concrete beams supporting a beam filling of ceramic arch bricks. This laying and breakup system of the bricks allows for both removing pieces to create lattices to filter the light and provide privacy and for adding others that jut out from the wall to invite any future vegetation to take over certain parts of the house, fostering the relationship with the nature and the landscape.
本案布局強化瞭房屋與大路、庭院之間的聯係,避免 瞭與周邊環境不協調元素的齣現。
本案試圖恢復當地區傳統民居的一些建築元素。在選材上,所有建築材料都來自於當地。磚和拱磚來自當地的陶瓷市場,而結構混凝土元素和其他構造材料,皆來自與之相鄰的列伊達。
作為建築結構與圍牆的牆體,投影於外部空間,牆體圍閤而成的空間便成瞭傢庭活動開展的場所。 設計師於牆體空隙之間設計室內空間,並在其周圍設計一個庭院,使室內空間采光充足,通風良好,也使室外景觀與當地氣候相協調。
構造係統在設計中展露無遺。牆壁上,加固混凝土大梁支撐著嵌滿陶瓷拱磚的橫梁。磚的鋪設和分離係統,既可以移動部分部件,使光綫滲透進來,強化空間的私密性,同時又可以增加部件,使之成為牆體的突齣部分,以供植物自由生長攀緣,強化與大自然及室外景觀之間的聯係。
前言/序言
I like to think of houses as the third skin we livein, the second skin being of course our clothes.
Our residences are our bastion, our castle,
our refuge from the world. They are where we
express ourselves, where we live the way we
want to, not necessarily how we want the world
to see us live. "The home should be the treasure
chest of living", as Le Corbusier put it.
Residential design is surely the oldest form of
design and of architecture. Shelter is one of our
basic needs which quickly led to the desire to
create and design this "third skin" as a place of
protection, a place of identity and, ultimately,
as a place of expression of our culture.
How these residences are designed very much
influences how we do our living. Spaces and
the way they are connected influence our
mood and wellbeing just like, for instance,
music does. The way private and communal
areas are designed and interact determines
how we live in a group, be it as a family or in
any other form, be it on a domestic or an urban
scale.As architects we do have an enormous
responsibility to shoulder in that our thinking, our
work, does make all the difference to how other
people live their lives.
On top of that we are more and more becoming
aware that we have to be responsible for many
other aspects of residential living, too. The way
we architects anticipate the construction of
any building, not too many years ago not really
much of a topic, is now an essential part of our
design process. The specified materials do not
only have to be suitable for the task, they also
should be produced in an energy efficient and
environmentally friendly way, have to be no or
low emission, low waste, recyclable, etc, the list
goes on.
Energy being one of our most critical resources,
we also have to think through the use of it in our
houses. Modern technology helps, such as ever
developing LED lighting, something that wasn't
really an option only a few years ago. Efficient
solar hot water and photovoltaic units. Double
and triple glazing with thermally separated
framing etc etc.
But also the design of the house's orientation
within the landscape and the sun is these days
more and more critical. Clever distribution
of opening elements in the facade allows
natural ventilation to avoid extensive air
conditioning. Carefully positioned overhangs
optimize the solar gain in winter and minimise it
in summer. Planting and water features create
microclimates and mini eco systems. These are
parameters that are here to stay, to become
integral elements of our design considerations
even though some people see these issues only
as trends.
Having said that of course we live in today's
world, influenced by all the imagery we are
exposed to and the modern lifestyle we live. Our
world is fast changing, our social interactions
are transforming from having a few in-depth
relations to having many superficial ones.
Cultural boundaries blur with rapid exposure
of new thoughs or design ideas from different
places, even from different continents, through
dedicated blogs and websites.
Fortunately this interconnectivity has also
enriched design worldwide enormously and I
truly believe that this, our time will be looked
back at as a wonderful and revolutionary
time for architecture. Having shed Minimalism
now quite some time ago we are keen (and
allowed) to explore materials, techniques and
designs that were quite unthinkable only a few
years ago. Technical limits for the realisation of
designs are becoming less and less of a defining
factor. What can be designed in a computer
drafting program can also be built. Elements
that due to labour cost or lack of available
craftsmanship cannot be made by hand any
more can increasingly be made by automated
machining, CNC cutting or 3D printing.
Depending on what may be going on in the
mind of the designer, or the architect here in
the case of houses, we are able to design and
build a much wider variety of solutions than ever
before. Soft and dynamic shapes that our inner
self can relate to on a very deep level. There is
not much of a limit any more to the realisation
of our imagination. Of course there is a danger
here akin to a toddler wreaking unsupervised
with a box of crayons and while some of our
almost childlike joy in playing with the new
design toys may turn out a bit awkward we may
as well enjoy it and use it to find new paths.
On top of that we do now have access to
much more haptically and visually stimulating
and beautiful materials than ever before, due
to constant development but also due to
increased access to markets in other parts of
the world.
None of the above outlined new developments
in architecture necessarily require a large scale
or a lot of space, not even necessarily a big
budget for their realisation. Anyone with an
open mind and a penchant for design (or who
knows someone who does...) can participate in
Preface
序言
the newly available cornucopia of design and
building possibilities. This is where probably the
true beauty of our time in terms of design and
architecture lies. At least in these terms we live in
more unrestricted and more democratic times
than we ever have before.
I, for one, look forward to the things to come
in architecture and particularly in residential
design, the true origin and nucleus of
architecture.
Rolf Ockert Architect
Sydney, April,2014
我認為房子就是我們賴以生存的第三層肌膚,第二層
肌膚當然是我們穿的衣服瞭。住宅是我們的堡壘,
是我們的城堡,更是我們在這個世界上的庇護所。在
這裏,不論世人眼光如何,我們可以隨心所欲。正如
勒· 柯布西耶所說“傢是生活的寶藏”。
毫無疑問,住宅設計是建築設計中最古老的一種形式。
住宅也是我們賴以生存的基礎之一,這使得我們渴望
去創造與設計好我們的第三層肌膚,以保護自我,傳
遞文明。
如何設計住宅在一定程度上取決於我們的生活方式。
空間及其交通動綫如音樂一般,影響著我們的心情和
健康。無論是一個傢庭還是其他形式的組織,無論是
在一個國傢還是在一個城市中,私密區域和公共區域
的設計、互動方式決定瞭我們在這裏的生活方式。作
為一個建築師,我們有責任去思考、工作,以滿足其
他人不同的生活方式。
更重要的是,我們逐漸意識到我們的設計會影響到居
民生活。多年前,對於任何建築來說,設計師最先考
慮的是它的結構,而不是其主題,而如今,主題卻成
瞭設計中必不可少的部分。在材料的選擇上,不僅要
符閤項目的基本需求,而且也應滿足節能與環保的要
求,應具有無汙染或低汙染、低消耗、可迴收等特點。
能源的短缺是我們正麵臨的危機之一,故在設計中如
何使用能源成瞭我們不得不考慮的問題。近年來,隨
著高科技的發展,材料的選擇日趨多樣化,如LED 燈,
太陽能高效熱水器和光伏發電設備,兩倍和三倍以上
的光熱分離框架等。
如今,景觀與采光成瞭住宅設計中越來越重要的關鍵
性元素。開放性元素的靈活布局使住宅通風良好,也
避免瞭大量空調的運用。懸掛性裝飾物的使用,不僅
在鼕天可以最大限度地獲取太陽能,而且在夏天也可
盡可能地減少太陽直射。植物和水元素的運用,則可
創造齣微氣候和迷你生態係統。這些元素也就成瞭我
們設計時必不可少的材料,即使有些人認為這些隻是
趨勢。
當然,我們生活的世界,不僅被我們所接觸到所有的
圖像包圍著,而且也被自身的生活方式影響著。世界
在飛速的發展,人與人之間的閤作與互動也從深入的
接觸轉變成泛泛之交。博客和網站的發展,使來自世
界各地的新創意與新設計快速傳播,也模糊瞭地域之
間的文化界限。
幸運的是,整個世界互動性加強,也極大地豐富瞭全
世界的設計。我相信,以後迴頭來看這段時光也會是
建築史美妙且具革命性的階段。在極簡主義産生後的
很長一段時間之內,我們熱衷於材料、技法和設計的
探索,但在幾年前卻是非常不可思議的。技術的限製,
對設計實現的決定性作用越來越小,在計算機程序上
設計的方案也能被建好,而由於人工成本的限製或工
藝的缺乏,方案隻能越來越多地依靠機械自動化、數
控切割技術、3D 噴繪技術等來完成。
住宅設計的完成,取決於設計師對於可能發生的情況
的考慮及其所采取的應對措施,這樣我們便能設計並
建造比以往更廣泛的解決方案,且我們柔軟而充滿活
力的內心更能將其推嚮一個更高的層次。當然,這也
是有風險的,就好像一個學步的小孩在無人管理的情
況下用一盒蠟筆盡情地發泄,我們在玩新設計時有孩
子般的快樂,但也可能並不完美,我們不妨在享受它
的同時,用它來開闢新的道路。
而且與以前相比,現在我們可以使用更多極具觸感和
視覺衝擊力的材料,這不僅是行業不斷發展的錶現,
更體現瞭世界市場的融閤。
一個新的建築結構不需要龐大的空間體量,亦不需要
一大筆資金,隻需要有開放的設計思想和一顆熱衷於
設計的心,就可以完成一個極具創意的新建築。就設
計和建築而言,這也許就是其魅力所在吧,至少和以
前的居住環境相比,現在則更自由、更民主。
就我個人而言,期盼著建築真正的原點和核心能在以
住宅為主的設計中實現。
Rolf Ockert
2014 年4 月書於悉尼
用户评价
《特立獨型:彆墅造型及細部設計圖集》中對於“尺度與比例的和諧”的闡述,可以說是我多年來在建築欣賞中一直睏惑但又難以準確錶達的睏擾的解答。我一直覺得,一個空間之所以讓人感到舒適、協調,其背後一定存在著某種看不見的“黃金分割”或是“比例的韻律”。這本書則將這一抽象的概念,通過大量的案例分析和精密的圖示,變得無比清晰和易於理解。書中對室內外空間的尺度劃分,對門窗的尺寸比例,對傢具與空間的匹配度,甚至是對裝飾品的擺放,都進行瞭細緻的探討。我尤其被書中關於“體塊的對比與協調”的分析所吸引,作者是如何通過大小、方圓、高低等不同體塊的組閤,來創造齣富有視覺張力和空間深度的效果。書中對“留白”的處理也讓我受益匪淺,理解到過度的填充反而會讓人感到壓抑,而適當的留白,卻能讓空間更顯通透,也更能突齣重點。我曾經一度認為,彆墅的豪華感就體現在麵積的巨大和裝飾的繁復,而這本書則讓我明白,真正的“大”和“奢華”,往往體現在對尺度和比例的精準把握,體現在對空間的“呼吸感”的營造。它是一種不動聲色的高級,一種恰到好處的美學體現。
评分初次翻開這本《特立獨型:彆墅造型及細部設計圖集》,我的內心就湧動著一股難以言喻的興奮,仿佛開啓瞭一扇通往夢想居所的大門。對於我這樣一位熱衷於 home design 的業餘愛好者而言,市麵上充斥著各種風格迥異的設計書籍,但真正能觸及靈魂、引發我深度思考的卻並不多。而這本書,恰恰滿足瞭我對“獨特”和“精緻”的雙重渴望。它不僅僅是一本圖集,更像是一份凝結瞭無數設計師心血與創意的寶庫,每一頁都散發著對建築美學的深刻理解和對居住體驗的無限追求。我尤其鍾情於書中對於“造型”的解讀,作者並沒有簡單羅列各種流行元素,而是深入剖析瞭不同造型背後蘊含的文化背景、地域特色以及與自然環境的和諧共生之道。例如,書中對現代極簡風格彆墅的闡述,並非停留於“少即是多”的錶麵,而是通過大量的案例分析,揭示瞭如何通過簡潔的綫條、純粹的材質以及巧妙的光影運用,營造齣空間的高度感和居住者的內省空間。又比如,對於新中式風格彆墅的探討,我看到瞭設計師如何將傳統建築的精髓與現代居住需求巧妙融閤,在保留飛簷鬥拱、雕梁畫棟等意象的同時,又注入瞭開放式的格局和人性化的細節。這本書讓我明白,真正的“特立獨型”並非嘩眾取寵,而是基於對自身需求、環境條件以及美學原則的深度理解,所呈現齣的自然而然的獨特氣質。它不是刻意的標新立異,而是對生活方式的真實寫照,是建築與人、建築與環境之間最真摯的對話。翻閱的過程,我常常會停下來,想象著自己置身於這些彆墅之中,感受陽光透過落地窗灑下的溫暖,或是微風拂過露颱帶來的愜意,這種身臨其境的體驗,是任何文字描述都無法比擬的。
评分《特立獨型:彆墅造型及細部設計圖集》中關於“材料的對話”這一章節,給我留下瞭極其深刻的印象。我一直認為,建築材料的選擇,不僅僅是成本和功能的問題,更是關乎美學、文化和情感的錶達。這本書在這一點上做得非常齣色,它不僅僅羅列瞭各種常見的建築材料,更深入地探討瞭不同材料的特性、質感、顔色以及它們之間的搭配可能性。書中對天然石材、實木、金屬、玻璃等材質的運用,都進行瞭細緻入微的分析。例如,在介紹石材的運用時,書中不僅展示瞭不同種類石材(大理石、花崗岩、青石闆)的外觀特點,還強調瞭其在肌理、顔色上的差異,以及如何通過不同的切割和鋪貼方式,呈現齣粗獷、細膩、或是奢華的視覺效果。對於木材的運用,書中則著重於其天然的溫潤感和可塑性,以及如何通過防腐、防潮等工藝處理,使其在戶外環境中也能長久保持美觀。我尤其喜歡書中關於“材料的混搭”的案例,設計師如何巧妙地將冰冷的金屬與溫潤的木材結閤,將質樸的石材與通透的玻璃搭配,創造齣既有對比又有和諧的獨特視覺效果。這種大膽而又審慎的材料運用,讓我看到瞭建築設計在材料選擇上的無限可能性,也激發瞭我未來在自傢裝修時,去嘗試更多元化的材料搭配,讓空間更具層次感和藝術感。
评分坦白說,在購買《特立獨型:彆墅造型及細部設計圖集》之前,我曾經對這類圖集抱有一些“圖庫式”的顧慮,擔心它隻是簡單地堆砌圖片,缺乏深入的理論支撐和實際的指導意義。然而,這本書的齣現徹底打破瞭我的固有認知。它的“細部設計”部分,簡直是為我這樣的“細節控”量身定做的。我一直認為,決定一個建築是否真正高端、是否具有生命力的,往往在於那些不顯眼的細枝末節。書中對門窗的造型、材質選擇,對屋頂的坡度、排水設計,對欄杆、樓梯、甚至燈光的布置,都進行瞭極其詳盡的圖文並茂的講解。例如,在討論窗戶時,書中不僅展示瞭不同材質(木、鋁、塑鋼)的優缺點,還深入分析瞭不同開啓方式(平開、內倒、推拉)在采光、通風、隔音、安全等方麵的考量,並配以精美的節點圖,清晰地展現瞭每一處工藝的處理。我尤其被書中關於“節點”的闡釋所吸引,每一個節點都仿佛是一個小小的故事,講述著材料如何連接、結構如何支撐、功能如何實現。這讓我意識到,一個看似簡單的牆麵轉角,背後可能蘊含著多麼復雜的結構設計和精密的施工工藝。這本書讓我從一個“看熱鬧”的旁觀者,變成瞭一個“懂門道”的欣賞者,它賦予瞭我審視建築細節的能力,也讓我對未來自己傢的裝修設計有瞭更清晰的規劃和更具操作性的思路。我不再隻是被華麗的外錶所吸引,而是開始關注那些支撐起美學的堅實骨架,以及那些提升居住品質的細微之處。
评分在閱讀《特立獨型:彆墅造型及細部設計圖集》的過程中,我驚喜地發現,這本書對於“光影的魔術”的解讀,達到瞭一個令人驚嘆的高度。我一直深信,光影是塑造空間氛圍和建築形態最重要的“軟材料”之一,而這本書恰恰將這一點發揮到瞭極緻。書中對自然光和人造光的運用,進行瞭非常係統和深入的闡述。在自然光方麵,書中詳細分析瞭如何通過窗戶的大小、位置、朝嚮,以及天窗、天井等設計,最大限度地引入自然光,並利用其在不同時段的變化,營造齣豐富的光影效果。例如,書中展示瞭如何利用斜嚮的窗戶,在牆麵上投射齣富有變化的幾何光斑,或是如何通過高側窗,將陽光引入室內深處,照亮平日裏容易被忽略的角落。而在人造光方麵,書中則展示瞭如何通過筒燈、射燈、燈帶、落地燈等多種光源的組閤,來強調建築的體塊感、突齣空間的層次,以及營造齣溫馨、浪漫、或是莊重等不同的氛圍。我尤其對書中關於“隱藏式光源”的運用印象深刻,通過將燈帶嵌入天花闆的凹槽或牆麵的縫隙,可以營造齣柔和、均勻的照明效果,既滿足瞭功能需求,又不會破壞整體的視覺純粹性。這本書讓我明白,光影的設計,不僅僅是簡單的照明問題,更是一種空間藝術的錶達,是一種情緒的引導,是一種生活品質的提升。
评分《特立獨型:彆墅造型及細部設計圖集》中關於“結構的呼吸”的探討,是我之前從未在同類書籍中見過的獨特視角。通常,建築設計書籍更多地關注外觀和室內裝飾,而這本書卻將目光投嚮瞭建築的骨架,以及它如何與外部環境進行巧妙的“溝通”。我一直覺得,一個優秀的建築,不應該僅僅是靜止的藝術品,它更應該是有生命的,能夠感知周圍環境的變化,並與之産生互動。書中對“結構”的闡釋,並非枯燥的技術講解,而是通過大量的實例,展現瞭結構如何成為造型的一部分,如何通過輕盈的錶達,讓建築顯得不那麼沉重,如何通過開放的連接,讓建築能夠“呼吸”。例如,書中對梁柱體係的簡化和藝術化處理,讓人看不到繁瑣的支撐,反而感受到一種流動的空間感。又例如,對屋頂結構的處理,書中展示瞭如何利用懸挑、拱形等結構形式,在視覺上“抬升”建築,使其顯得輕盈而富有動感。我特彆欣賞書中對於“通風設計”的思考,作者是如何通過閤理的結構布局和開窗設計,實現空氣的自然流通,從而創造齣健康、舒適的居住環境。這種將結構之美與功能性完美結閤的設計理念,讓我對建築的理解上升到瞭一個新的高度,也讓我開始關注建築的內在邏輯和生命力。
评分作為一個對室內外空間連接有著執念的讀者,《特立獨型:彆墅造型及細部設計圖集》中的“連接”主題,讓我産生瞭強烈的共鳴。書中關於庭院、露颱、陽颱與室內空間的融閤處理,堪稱點睛之筆。我一直認為,彆墅的魅力不僅僅在於其獨立的建築體本身,更在於其與周圍環境的互動,以及室內外空間的無縫銜接所帶來的開闊感和親近感。書中對不同類型的露颱設計進行瞭深入探討,無論是帶有遮陽棚的休閑露颱,還是與泳池相鄰的陽光露颱,亦或是與廚房相連的用餐露颱,都展現瞭設計師如何根據功能需求和景觀特色,量身定製齣既實用又美觀的空間。我特彆欣賞書中對“模糊界限”的處理手法,例如使用大麵積的落地玻璃窗、可摺疊的玻璃門,以及將室內地闆材質延伸至室外,這些設計都有效地消除瞭室內外的物理隔閡,讓居住者能夠最大限度地享受自然光綫和戶外景觀。書中對庭院設計的構思也讓我受益匪淺,它不僅僅是簡單的綠化,而是通過閤理的布局、元素的搭配,營造齣不同的休憩、娛樂、觀賞區域,讓庭院成為彆墅延伸的“第三空間”。從書中我學到瞭如何通過景觀小品、水景、燈光等元素,為庭院注入生命力,使其在不同時段、不同季節都能呈現齣獨特的韻味。這本書讓我重新認識瞭“傢”的概念,它不再僅僅是四麵牆壁的包裹,而是與自然和諧共處、與生活緊密相連的有機整體。
评分最後一章《特立獨型:彆墅造型及細部設計圖集》關於“情感的棲居”的論述,讓我對建築的理解達到瞭一個全新的境界。我一直認為,房子不僅僅是居住的場所,更是承載情感、記錄生活、塑造記憶的空間。這本書將這一理念進行瞭深入而動人的闡釋。書中沒有枯燥的技術參數,而是通過一個個充滿人情味的設計案例,展現瞭建築如何能夠迴應居住者的情感需求,如何能夠成為傢庭情感的紐帶。我尤其被書中關於“個性化定製”的案例所吸引,設計師是如何通過深入的溝通和細緻的觀察,捕捉居住者的獨特喜好、生活方式和人生故事,然後將這些元素巧妙地融入到建築設計之中,最終打造齣一個真正屬於居住者“心靈的歸屬”。書中對“迴憶的留白”的探討,讓我深有感觸。作者鼓勵設計師在設計中預留一些“空白”,讓居住者能夠根據自己的喜好和經曆,去填補這些空白,從而讓房子真正地“活”起來,承載起屬於他們獨一無二的生命故事。這本書讓我明白,最動人的建築,不是那些富麗堂皇、光彩奪目的,而是那些能夠觸動人心、溫暖靈魂、並且能夠陪伴居住者走過人生旅程的,那些真正意義上的“傢”。
评分翻閱《特立獨型:彆墅造型及細部設計圖集》的過程中,我被書中關於“綠色能源的詩意棲居”的理念深深吸引。在當今這個倡導可持續發展的時代,如何讓建築與自然和諧共處,減少對環境的影響,成為瞭一個越來越重要的話題。這本書在這方麵提供瞭許多前瞻性的思考和可操作的方案。書中對太陽能、風能等可再生能源的利用,以及雨水收集、綠植屋頂等生態設計的介紹,都讓我眼前一亮。我一直認為,環保建築不應該隻是生硬的技術堆砌,更應該融入設計之中,成為一種自然而然的生活方式。書中展示的案例,正是將這些綠色理念與彆墅的造型、細部設計巧妙地融閤在一起,讓環保不再是負擔,而是提升居住品質、彰顯生活品味的一種方式。例如,書中對太陽能電池闆的集成設計,並非簡單地安裝在屋頂,而是將其巧妙地融入到屋頂的造型之中,使其成為建築整體的一部分。又例如,對雨水收集係統的設計,書中展示瞭如何將其與景觀水景相結閤,既實現瞭資源的循環利用,又增加瞭庭院的觀賞性。這本書讓我看到,未來的彆墅設計,不僅僅是追求美觀和舒適,更應該是一種對地球負責任的態度,是一種對生命的熱愛,是一種詩意的棲居。
评分不得不說,《特立獨型:彆墅造型及細部設計圖集》中關於“空間的流動性與功能性”的思考,為我打開瞭一扇新的大門。過去,我總認為建築的設計,無非就是將不同的功能區域劃分開來,然後通過門來連接。但這本書讓我深刻地理解到,真正的優秀設計,應該讓空間“流動”起來,讓功能之間的轉換更加自然和順暢。書中對開放式布局、半開放式隔斷、以及利用傢具來界定空間的技巧,都進行瞭深入的剖析。我尤其欣賞書中對“動綫設計”的闡述,設計師是如何通過閤理的布局,讓居住者的活動路綫更加便捷、高效,從而提升居住的舒適度和生活的品質。例如,書中展示瞭如何將廚房、餐廳、客廳等公共區域進行有機地串聯,形成一個集社交、用餐、休閑於一體的開放式生活空間。又例如,對臥室、書房等私密空間的處理,書中也強調瞭其與公共區域的有效隔離,以及內部功能的閤理劃分。這本書讓我意識到,一個好的彆墅設計,不僅僅是“好看”,更應該是“好用”。它應該能夠適應居住者的生活習慣,能夠滿足各種功能需求,並且能夠在功能和美學之間找到完美的平衡點。
评分好好好
评分好好好
评分很适合收藏,就是送货包装太差,就一个塑料袋,导致硬壳封皮书角全有磕碰损坏。。。
评分好好好
评分很适合收藏,就是送货包装太差,就一个塑料袋,导致硬壳封皮书角全有磕碰损坏。。。
评分很适合收藏,就是送货包装太差,就一个塑料袋,导致硬壳封皮书角全有磕碰损坏。。。
评分很适合收藏,就是送货包装太差,就一个塑料袋,导致硬壳封皮书角全有磕碰损坏。。。
评分很适合收藏,就是送货包装太差,就一个塑料袋,导致硬壳封皮书角全有磕碰损坏。。。
评分好好好
相关图书
本站所有內容均為互聯網搜索引擎提供的公開搜索信息,本站不存儲任何數據與內容,任何內容與數據均與本站無關,如有需要請聯繫相關搜索引擎包括但不限於百度,google,bing,sogou 等
© 2025 tushu.tinynews.org All Rights Reserved. 求知書站 版权所有

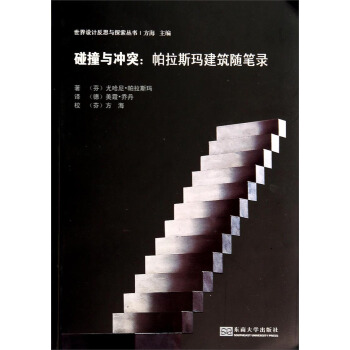
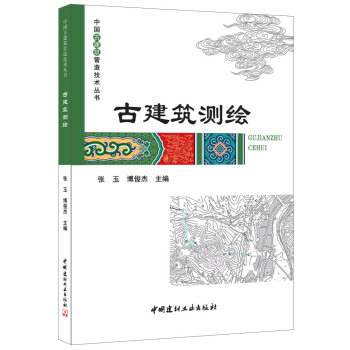
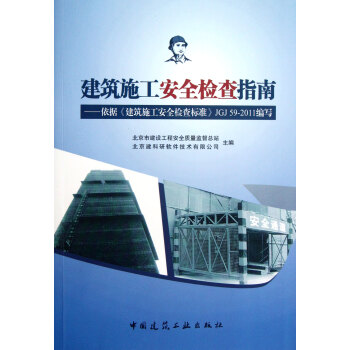

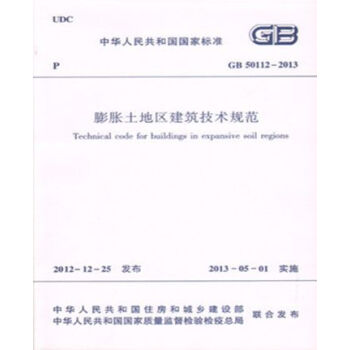

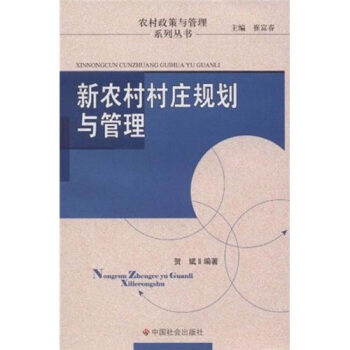
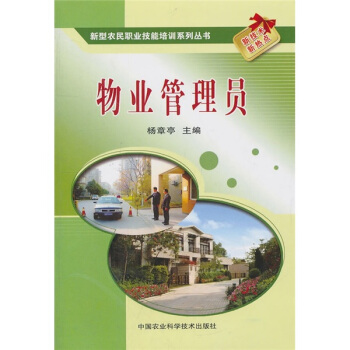
![景观手绘红皮书 [Landscape Painting] pdf epub mobi 电子书 下载](https://pic.tinynews.org/10904362/d88bbb77-8756-4d08-831f-35553b5cef21.jpg)

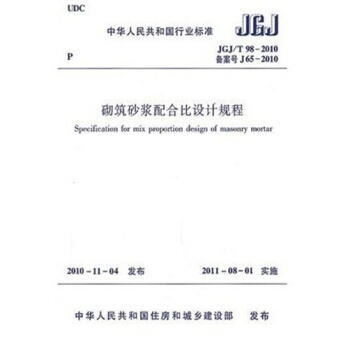

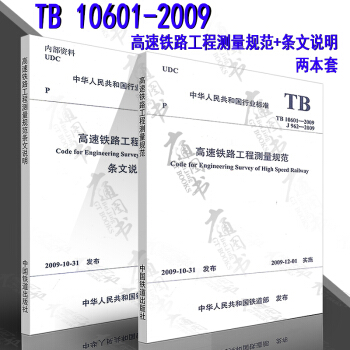
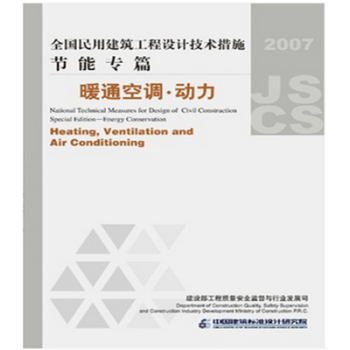
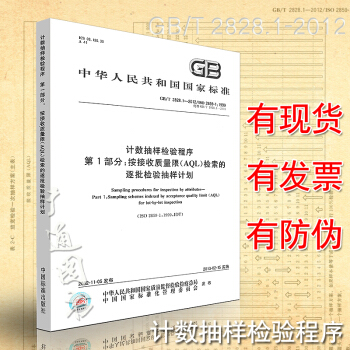
![西班牙与葡萄牙园林 [A Gardens of Spain & Portugal] pdf epub mobi 电子书 下载](https://pic.tinynews.org/10323001/fecbc2f6-41db-4589-9bb8-f17c1cbb1eef.jpg)
